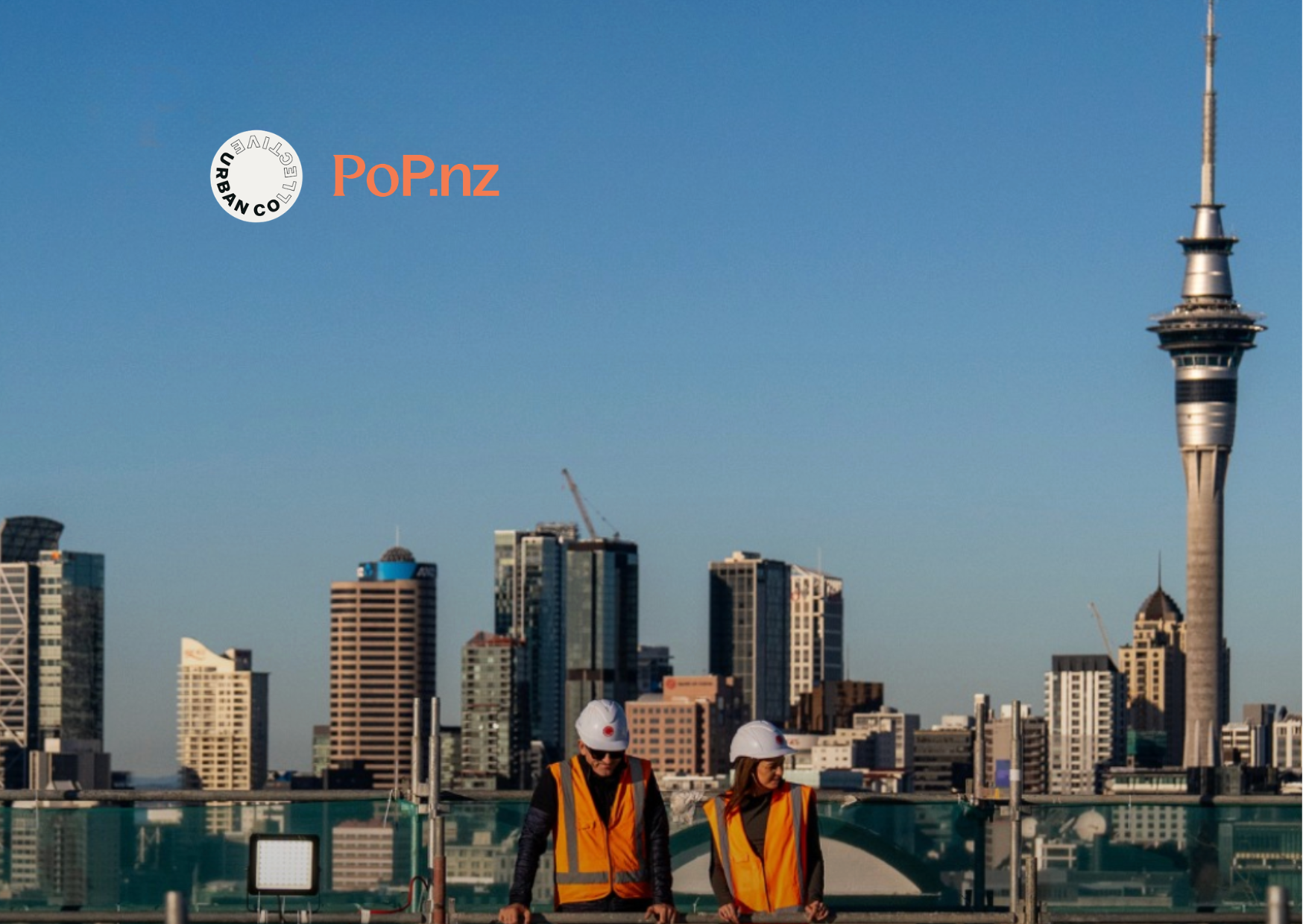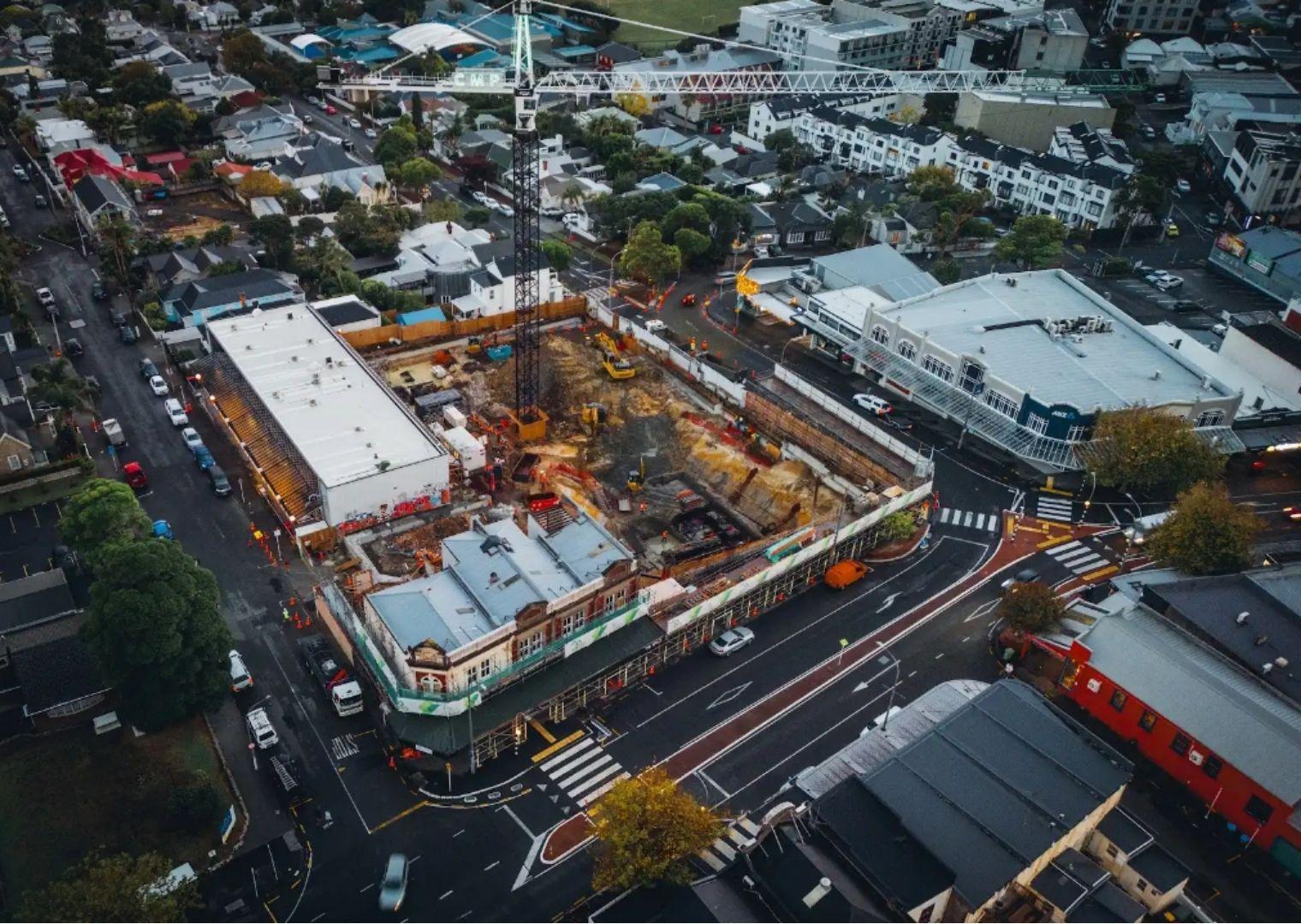News
Pompallier on Ponsonby - July 2025 Update: Milestone Achieved as Basement Floors Take Shape
As Auckland's winter settles in, Pompallier on Ponsonby (PoP) continues its steady rise on one of the city's most iconic ridgelines. We're now six months into construction of this landmark development, and the progress since our May update has been both significant and exciting.
Basement Slab Pour Milestone
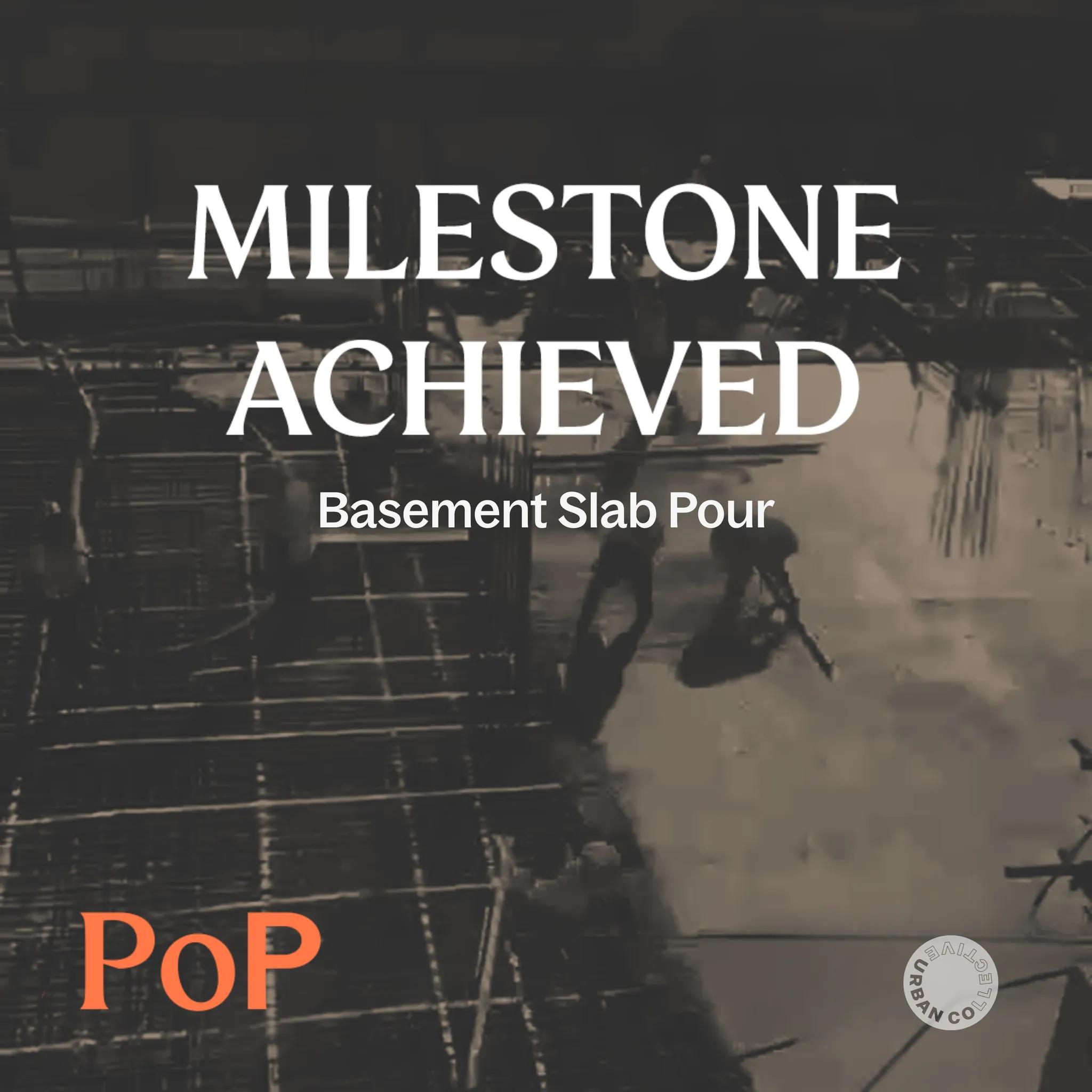
In an exciting development that demonstrates the project’s momentum, the B1 basement floor slab pour began on June 19th. In June, we poured over 800 cubic meters of concrete and made steady progress across both levels of basement parking — a solid step forward as the foundation takes shape.
"The B1 basement slab pour is a full-day operation that requires precise coordination and timing," explains Kelly McEwan, Development Director at Urban Collective. "This milestone is particularly significant as it means the building will now begin to visibly rise from the ground, giving the community their first real glimpse of PoP taking shape."
Our team captured this exciting moment in a timelapse video, showcasing the careful choreography of concrete trucks, pumping equipment, and skilled workers bringing this crucial structural element to life. The video is now available on our Instagram page (@urbancollectivenz).
Construction Progress Since May
The past month has marked a pivotal transition for the project. Work on the basement level concrete slab has advanced significantly—progress that contributes to the solid foundation upon which PoP’s 11 exclusive residences will stand.
Construction has continued to move steadily forward. The perimeter shotcrete walls are now fully in place, helping define the structure of the two-level basement parking area. The formation of the basement levels is progressing well, with the carpark ramps also beginning to take shape as the site prepares to transition into the next phase of the build.
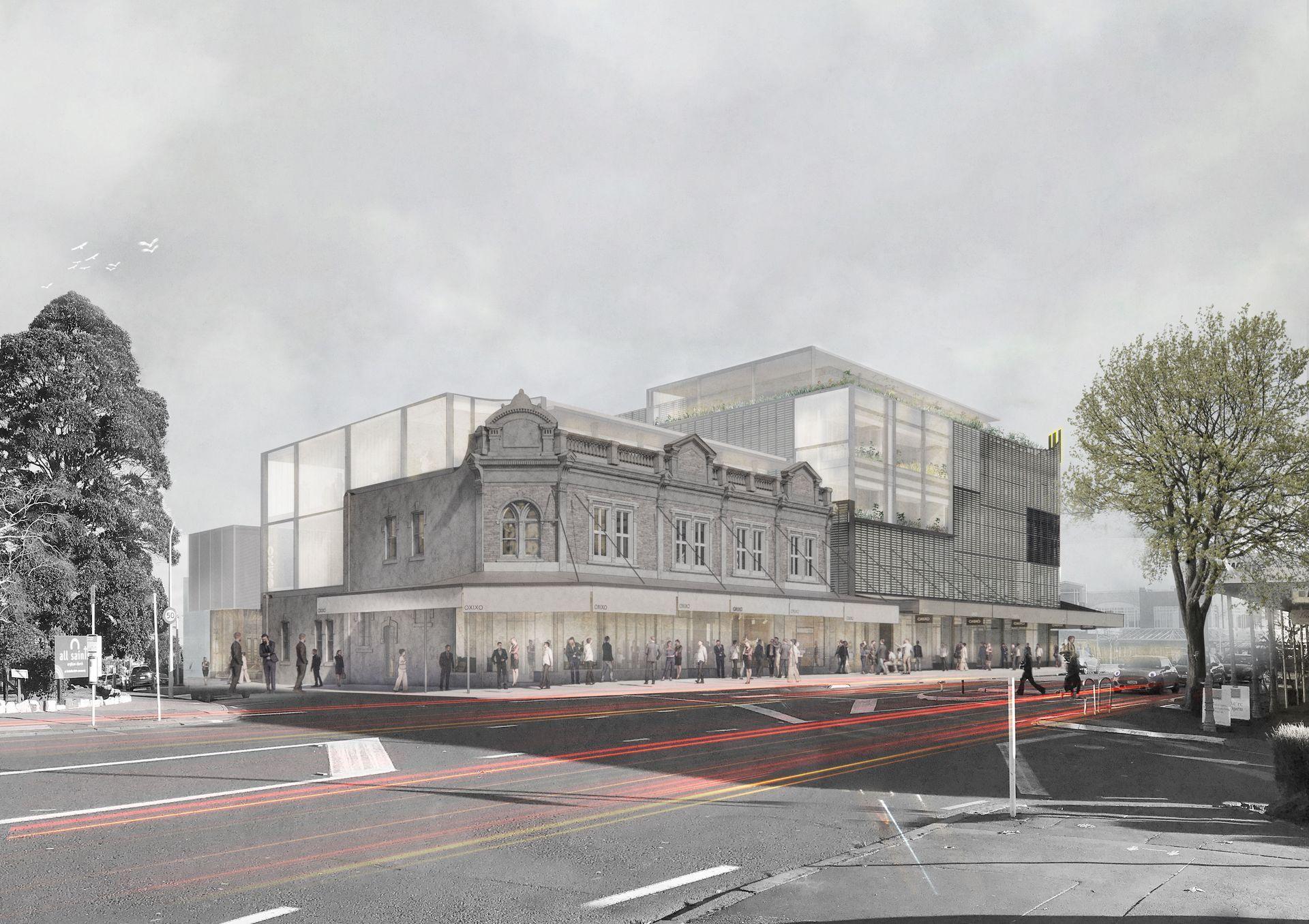
Heritage Integration Update
One of the most fascinating aspects of the PoP development continues to be the careful integration of the historic commercial building that has stood on this corner for nearly 120 years. As the new structure rises, the preservation work on this landmark continues in parallel.
The concept of "the heritage dividend," as explained by heritage consultant John Brown, speaks to something profound about how we understand value in architecture. When he describes heritage as connecting residents
he's articulating why the careful preservation and integration of this historic structure adds immeasurable value to the development.
This integration isn't just about aesthetics—though the visual dialogue between old and new will be striking. It's about creating spaces that have depth, that tell stories, that connect their inhabitants to the broader narrative of Auckland's architectural evolution. In a city where so much development feels disconnected from place and history, PoP's approach offers something increasingly rare: authenticity.
The technical challenges of integrating heritage preservation with contemporary construction are considerable. Modern building codes, seismic requirements, and performance standards must be met while preserving the character and integrity of historic structures. This requires innovative engineering solutions, specialized materials, and craftspeople who understand both traditional and contemporary building techniques.
For PoP residents, this means living in a space that carries forward a century-long narrative of Ponsonby's evolution while embracing contemporary design excellence. The restoration team has completed the initial structural reinforcement of the heritage façade, ensuring it will stand proudly for another century.
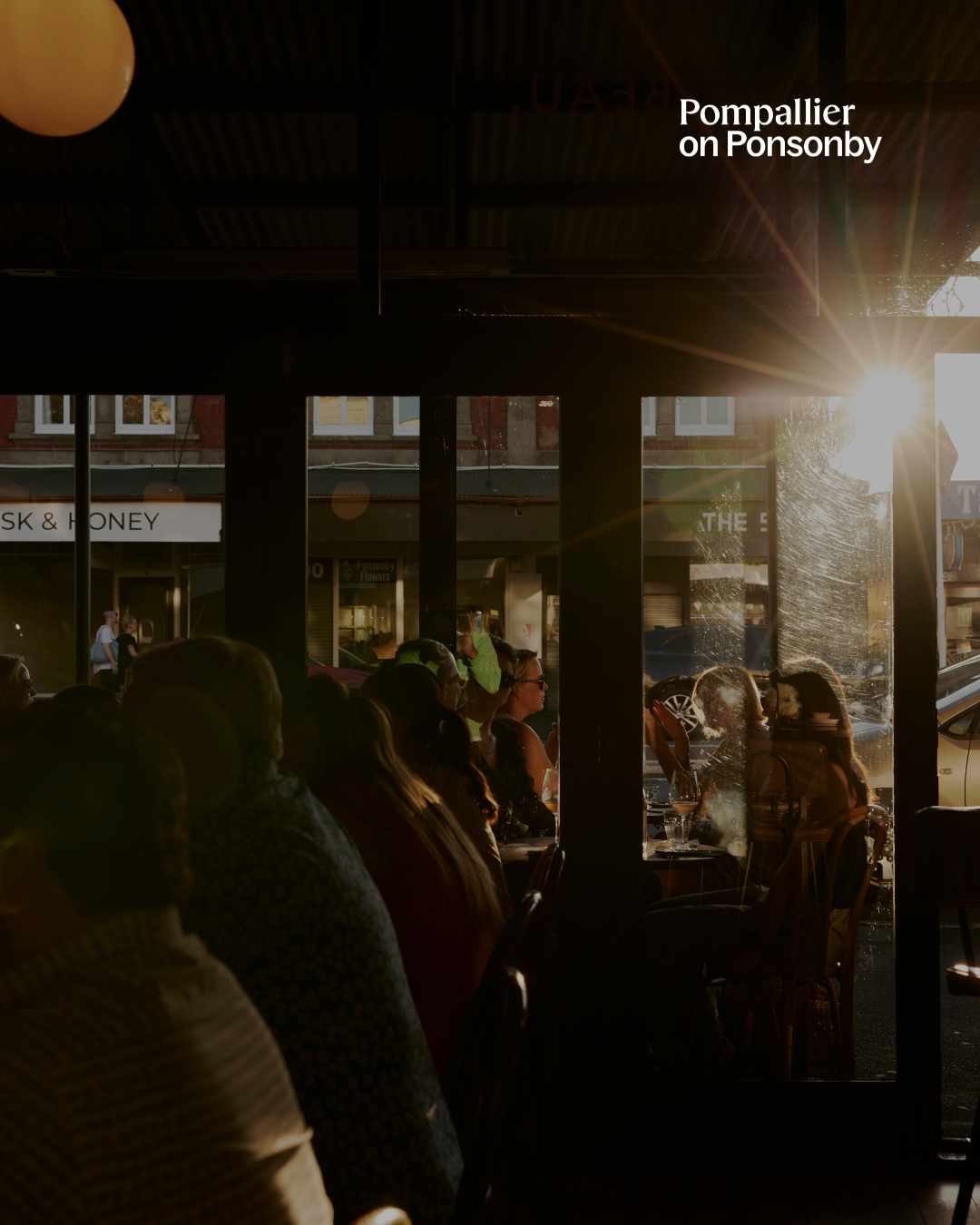
Community Engagement
We've been heartened by the positive response from the local
community as they watch PoP take shape. Our commitment to minimizing disruption continues, with strict adherence to permitted working hours and ongoing communication with neighbouring businesses.
We've implemented additional dust mitigation measures in response to community feedback, demonstrating our commitment to being good neighbors throughout the build process. Our team continues to maintain pedestrian access and visibility for local shops during construction.
Looking Ahead: Winter Milestones
As we move into July and August, visitors to Ponsonby Road will begin to see the ground floor structure taking more definitive shape. The coming weeks will bring:
- Completion of the ground floor structural frame
- Installation of the first prefabricated façade elements
- Continued restoration work on the heritage building
- Beginning of first-floor construction
We remain on schedule for completion in the fourth quarter of 2026, with the project team working diligently through the winter months to maintain our momentum.
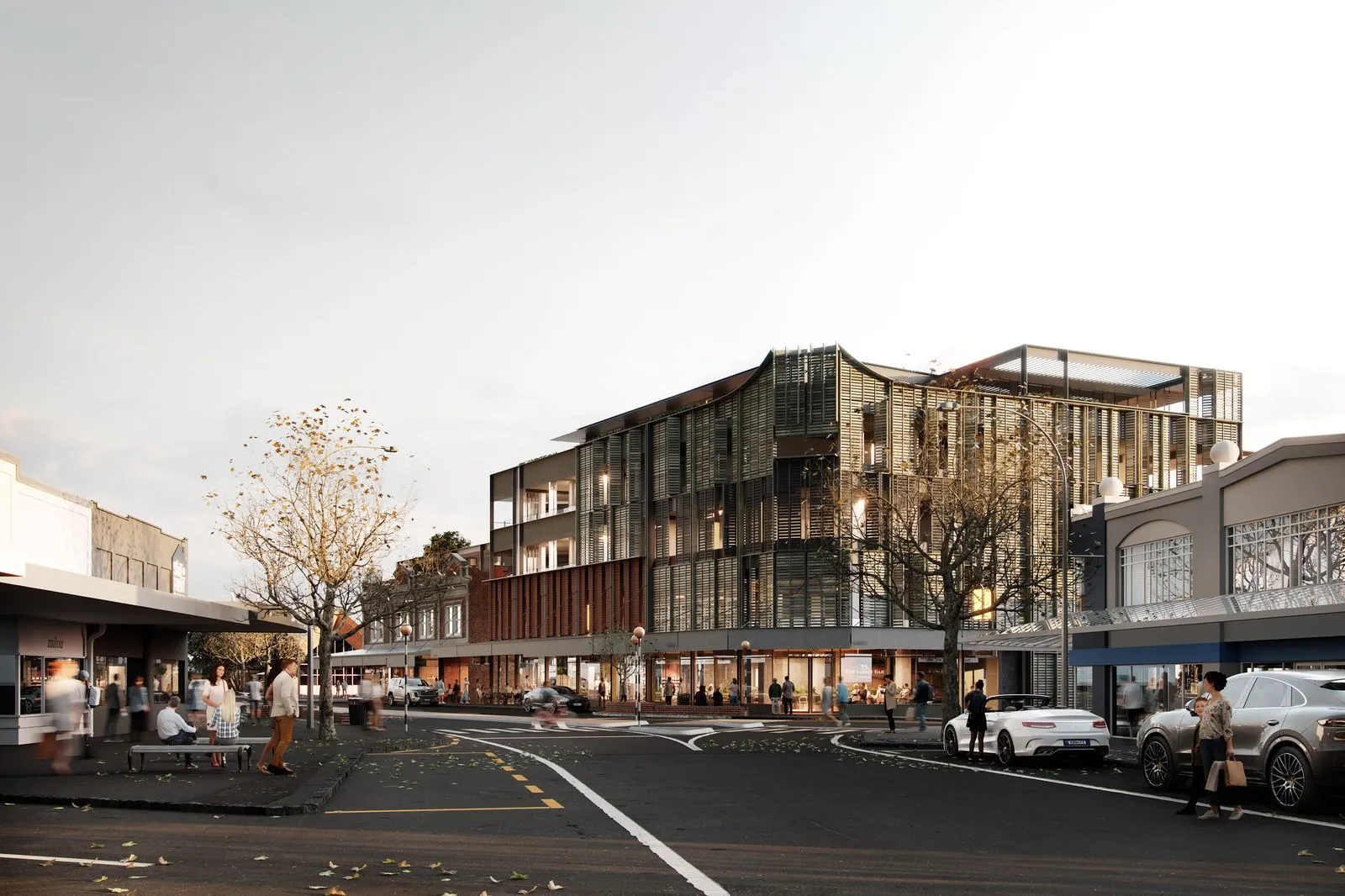
Experience PoP
Witness firsthand the quality and craftsmanship that defines Pompallier on Ponsonby. Our showroom is open by appointment, offering you the opportunity to experience the vision becoming reality.
To arrange your private viewing:
- Call: 0800 217 838
- Email: info@pop.nz
We look forward to sharing more progress in our next update as PoP continues its journey from vision to reality.
Photography and renderings courtesy of Urban Collective and Fearon Hay Architects. Timelapse video of ground floor slab pour available on our Instagram page (@urbancollectivenz).
